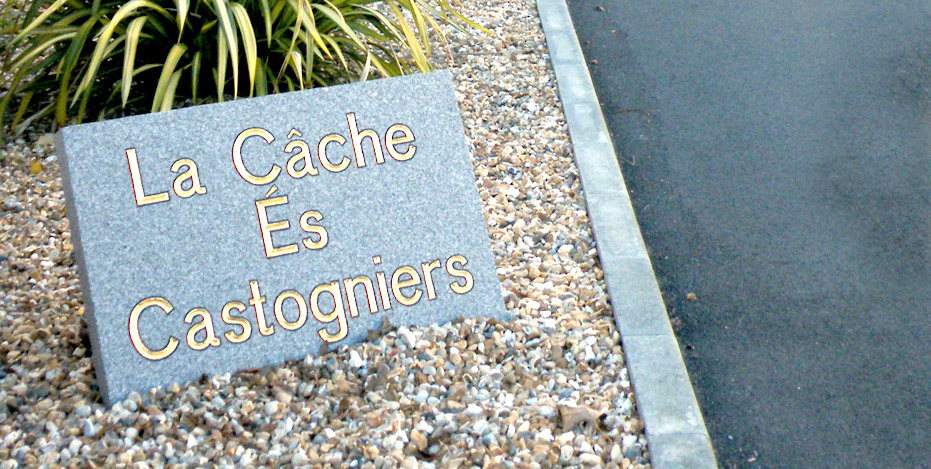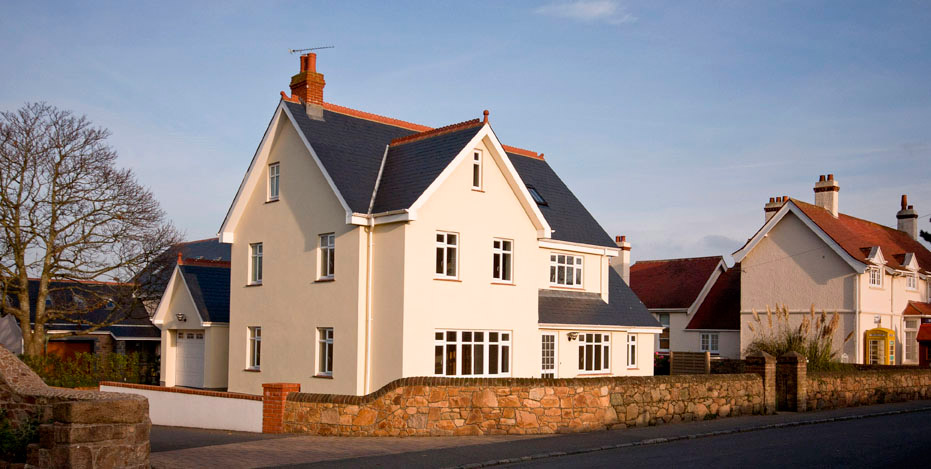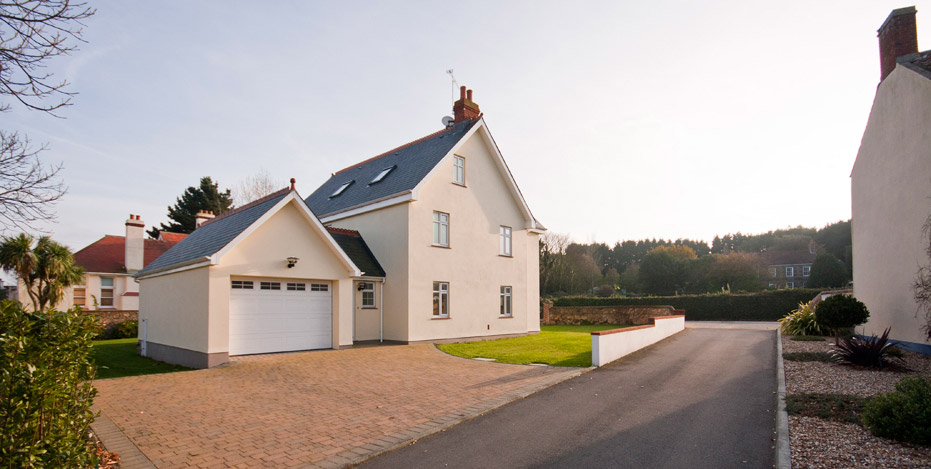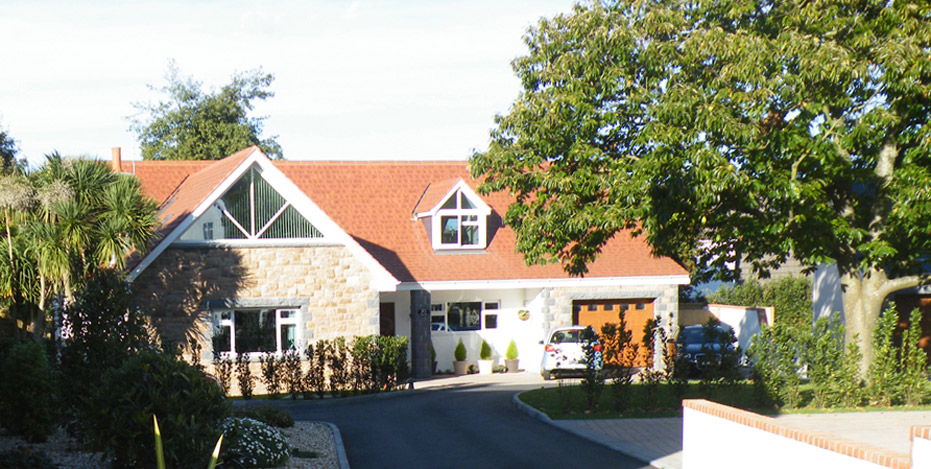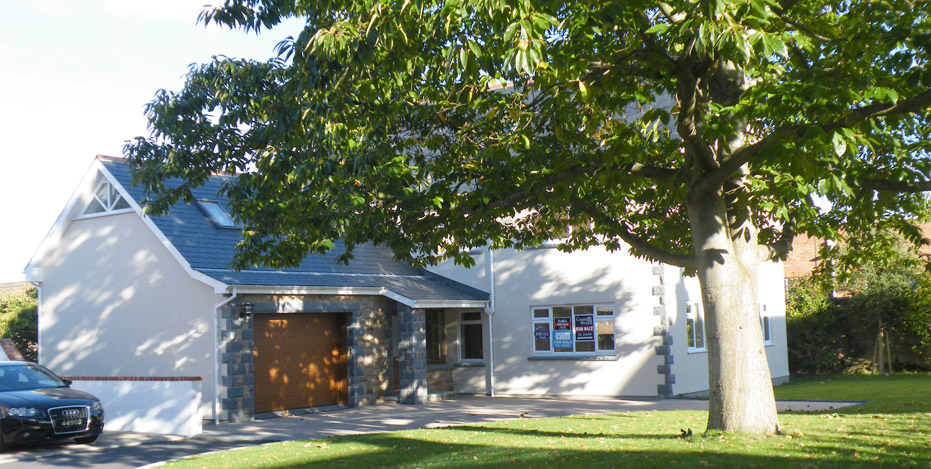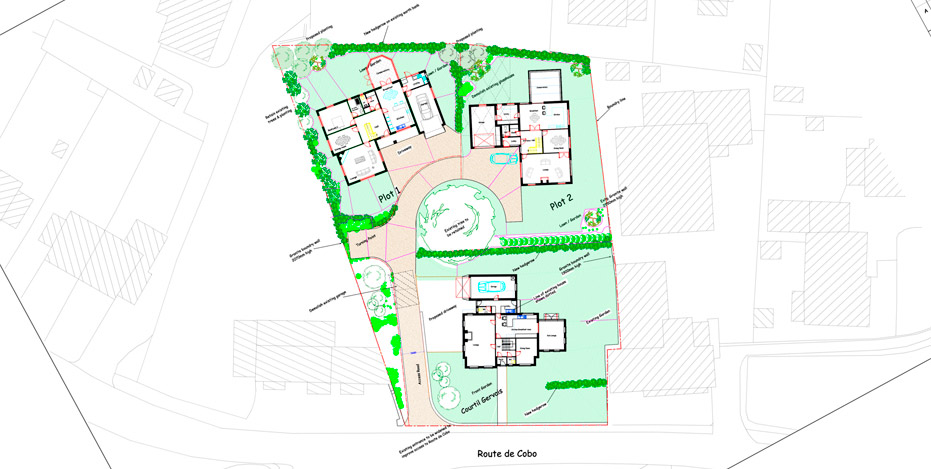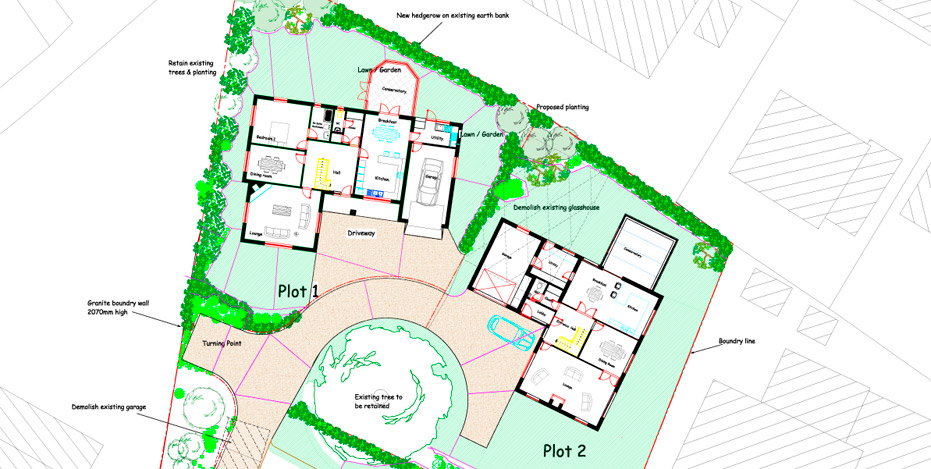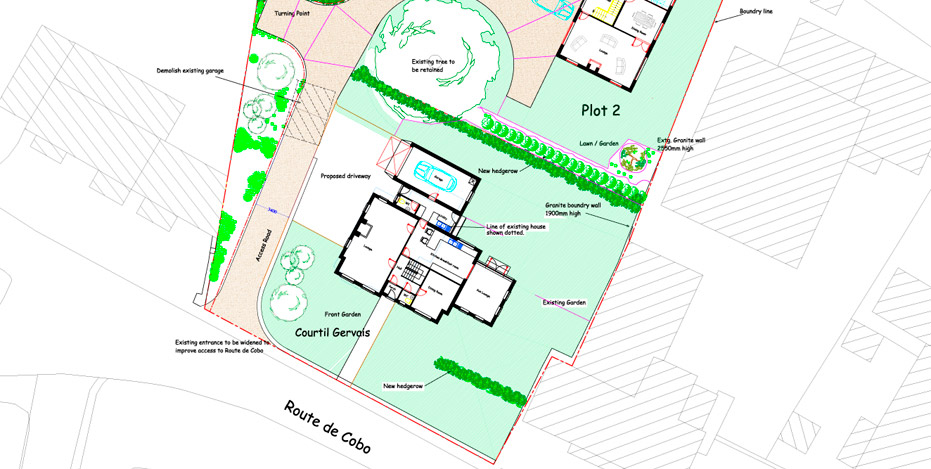La Cåche És Castogniers Residential
Brief:
The developer wanted to maximise the site to it's fullest potential without compromising the setting of the existing large oak tree, which has a Tree Preservation Order.
Design elements:
To avoid the having a clos of identical looking houses we designed each of three properties individually with a variety of sizes and layouts. This also gave the developer more flexibility when selling the houses after completion of the project. The design of each property included a garage and ample garden space so as to give the future owners a feeling of space and privacy.
The road side house has been designed to match the fenestration of the old Telephone Museum and adjacent house. It comprises of 3 floors of spacious living accommodation with garden and decking area to the rear.
The bungalow to the rear of the clos is a modest size in comparison but has been designed to incorporate granite detailing and a glazed a gable, and it still has a floor area of 3500ft.
Completing the trio at the rear of the plot is another large family house on three levels with an integrated garage and spacious accommodation. It also has granite detailing to complement the adjacent bungalow..
Finishes and materials:
The clos has been finished with an asphalt in-road, edge with stone curbs as a continuation of the main road beyond. The driveways are all similarly block paved to a high specification. The houses themselves are a combination of grey slate and terracotta roof tiles to match the surrounding houses and again to avoid the risk of looking to similar to each other. Along with a combination of the garnite detailing and cream rendered walls to give more variation.

